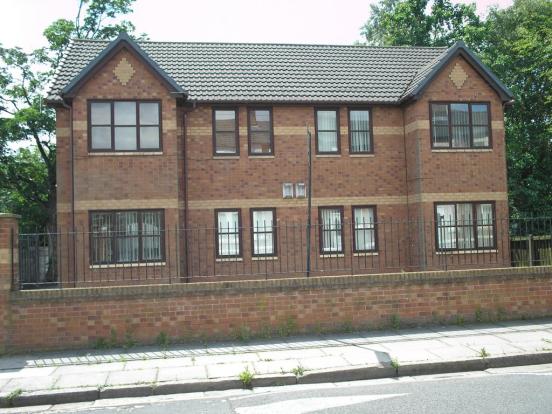NOW LET Haldene Court, Haldene Rd, Walton £477/month
Key features:
- 3 Bedrooms
- 4 bathrooms
- 3 Reception Rooms
- Gated Access
- Air Conditioning
- Private Balcony
- Sauna
- Private lift
- If you are too busy and cant get to the property in time then why not book a viewing on Skype
- Gas Central Heating
Letting information:
Date available: Now let
Furnishing: Unfurnished
First Listed on Rightmove: 29 March 2012 ( 195 days ago )
Full description:
Entrance to property via private lift giving access to Entrance Hall of the PenthouseEntrance Hall
Spacious double width hallway with oak staircase up to mezzanine level and with access to all main rooms and sauna, lit by unique light tunnelsLounge – 13.9m (45’7″) x 8.1m (26’7″)
Approached through solid wood double doors with a feature ceiling rising up into the gables. There is under floor heating and climate control and the room is also wired for sound and visionKitchen
Spacious and bright room with a stunning bespoke kitchen fully fitted with a comprehensive range of high gloss units and granite work surfaces. Attractive tiled flooring. Integrated appliances include a top of the range ceramic induction hob, conventional oven, steam oven, combination microwave, fridge freezer and wine cooler. There is also a feature breakfast bar and large dining area with 270 degree views of the groundsGames Room – 9.1m (29’10”) x 7.2m (23’7″)
Extensive games room with a feature gabled ceiling. Wired for sound and vision with climate control and an attractive built-in barMaster Bedroom – 7.9m (25’11”) x 5.2m (17’1″)
Large master bedroom with mezzanine dressing area and en-suite facilities. The room has its own air-conditioning and under floor heating and is wired for sound and vision. There are also attractive French doors which lead out onto a fabulous balcony overlooking the grounds
Master en-suite bathroom – 2.6m (8’6″) x 1.4m (4’7″)
Impeccably finished room featuring a 4 piece bathroom suite, with bath, step-in shower cubicle, wc and wash basin. Comes with under floor heating, heated towel rail, fully tiled floor and wa
Bedroom 2 – 7.1m (23’4″) x 6.3m (20’8″)
Large bright and airy double bedroom with attractive Velux windows, a separate dressing area and en-suite facilities
Bedroom 2 en-suite – 2.6m (8’6″) x 1.7m (5’7″)
Shower room featuring a 3 piece bathroom suite with a walk-in shower, wc and wash basin. Fully tiled with under floor heating
Bedroom 3 – 6.6m (21’8″) x 3.3m (10’10”)
Bedroom 3 is located off the games room. An extensive bedroom which benefits from a separate dressing area and luxurious en-suite facilities
Bedroom 3 en-suite – 4.5m (14’9″) x 2.5m (8’2″)
En-suite shower room featuring a stylish 3 piece bathroom suite which includes a walk-in shower, wc and wash basin. Fully tiled with under floor heating
Family Bathroom – 2.5m (8’2″) x 2.4m (7’10”)
Family shower room featuring 3 piece bathroom suite. Top of the range power shower, wc and wash basin. Fully tiled with under floor heating
Sauna – 1.8m (5’11”) x 1.8m (5’11”)
Magnificent sauna which is located off the main hallway
Snug – 4.8m (15’9″) x 3.4m (11’2″)
Feature glass balustrade staircase leads up to a mezzanine level which overlooks the lounge and kitchen. Currently used as a study but could be used as a family room/snug
Agent Information
Location & Information
- Bedrooms: 1
- Property Type: Flats / Apartments
- Added: 12 years ago
About Us
Lettings in Liverpool Ltd is an independent residential and commercial lettings and estate agency.
We have been operating since 1996 and pride ourselves in providing a great level of service to buyers, landlords and tenants.

